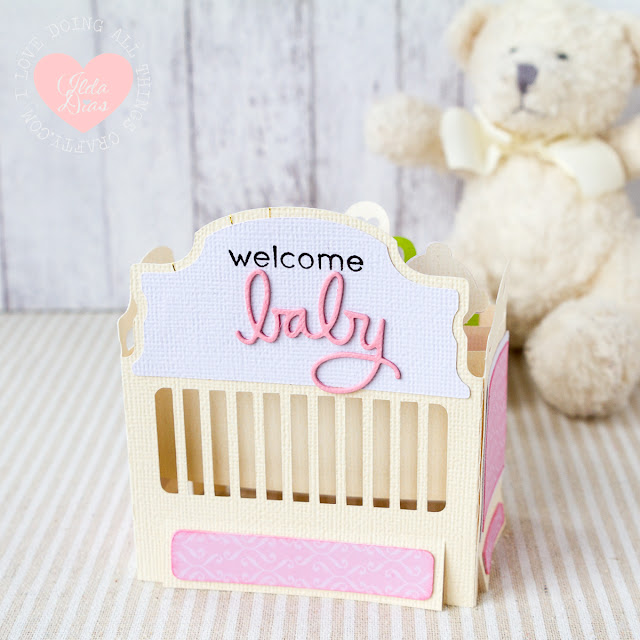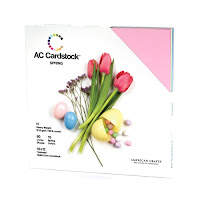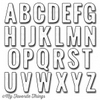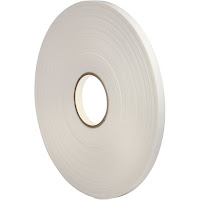Today's post is a little different from my usual card-making post. Did you know that initially when I started this blog years ago I started by sharing my DIY crafts? Since then, it transitioned to 3D papercrafts when I started designing for
SVGCuts, a bit of cake decorating, and most recently it has been all about my handmade cards.
BEFORE
Well, today I am sharing something that is totally different for me and something that has been floating in my head for the last couple of years, and had no idea where to start. Here is how it all started...
As you can see, our built-in wall unit had become outdated, it was time to update it. We built our house in 2003, and since then so much has changed. The colors were too dark, the design was dated and stuck in the 2000s. The original wall unit was designed around a huge flat projection TV that at the time was new. Not sure how many years later it died, which we then replaced with a smaller wall mounted flat screen because it was what we could fit inside the space. Then to cover up the wires that hung down and to fill the empty space beneath it we found this TV console shelf that fit perfectly inside the space. So what do you place on those shelves? Well, yes you clutter it with all the family photos😂.
The gas fireplace was rarely used, it was always an eyesore for me as it wasn't symmetrical in the unit. It all had started to look like a cluttered dust collection. Every time I sat on the couch I wondered what I could do to make this work. I was constantly moving things around and was really never happy the decor. I've known for a long while that something needed to be done but we never had the time for it.
Also, I had to do was convince my husband. Not sure if it's a guy thing, but for him the unit was fine he said just paint it and it will look better. I knew that wasn't going to be enough for me, so once I showed him my mock-up design with a
large TV, he was sold, LOL! One good thing about COVID was that it has allowed my husband to work from home and oversee the project.
PLANNING
So here's how my planning began. I took many photos of the room and opened them up in the Silhouette
Studio Designer Edition Software. You want to use a photo that is pretty level and captures the space head-on.
For those of you that aren't familiar with a
Silhouette, it is an electronic die-cutting machine that connects to a computer. It's about the same size as a small printer and comes with software that enables you to basically create anything and then cut it out on paper, fabric, vinyl, or heat transfer material and so much more. It was actually how I got hooked on papercrafts. The
Designer Edition for the Silhouette gives you more tools to work with to create your own designs.
Once I had the picture opened up in the program, I overlayed simple shapes and pictures that I cropped from random photos from the internet to cover up the spaces until I came up with a design I loved. This changed many, many times. The picture below is how it started. The measurements came from the actual wall to figure out the spacing. The great thing about doing something like this is that you have an instant visual of your space that you can manipulate with shapes and colors until you are happy.
Here is a screenshot of the photo above that was created in the
Silhouette Studio software. I am sure you can achieve do similar photo manipulation with other software but for me, this was what I was most familiar with.
Here is what it looked like using these rough measurements on the wall using painter's tape.
As the project progressed, so did the picture I used and the design kept evolving. I won't share them all because there were a lot of them. Unsure of what material to use around the fireplace surround we finally decided to go with a faux shiplap design using MDF boards. This was the more affordable option and if it didn't like it, it would be a lot easier to change in the future. I was hesitant to commit to a stone wall as it was much more of an expense and I was scared it wouldn't like it once it was there.
Here is another visual and when I decided on the herringbone design.
Deciding on color was also hard. I knew I wanted to make the space brighter, and because we have so much maple throughout the house I thought of going with white walls. And yes as scary as that sounds, I think it was a great way to go, it made all the maple stand out and also added warmth to the room. I am so happy with the results.
We ended up using paint from
Cloverdale. On the walls, we used a color match of
Chantilly Lace from Benjamin Moore. On the faux shiplap wall, we used
Canopy CA212 from Cloverdale. I used the color tool from the Silhouette Studio to add the colors to the image below to give me a better visual of the colors I was contemplating. I downloaded the digital swatches of the paints and then opened them up in the program and then changed colors until I was happy with the visual.
I am certain I tested out 50 shades of grey before I settled on this one, lol! We did paint other feature walls throughout the house using Canopy and Dark Shadows.
The shelves and cabinets were made from Oak and stained a dark espresso color.
Here are some more photos of the construction phase.
We were lucky to find a finishing contractor that was able to turn my concept into a reality and I think it turned out even better than I had ever hoped. If you live in the Edmonton area, lookup Micheal from
Focalize Contracting, his sister Cristina did all of the painting.
My handy husband did all the electrical, lighting, and home automation wiring. His biggest concern was the TV. In the end, we chose to go with a 75"
Samsung Frame TV because of its thin profile and it looks like a picture when it's not in use. The outer frame is also customizable to coordinate with your decor. It honestly is SO cool!
Here is the first photo again as it is all decorated for the Holidays. Doesn't it look so pretty!?!
I hope this has inspired you to attempt a Do It Your Self Design. I'm sure it would have been easier to hire an interior designer and maybe this room would look even better. But honestly, I am SO happy with the results I got and now we all love to hang out in this space.
Don't tell my husband but I'm already getting ideas for my next DIY design😆
Thank you for stopping by and until next time... Stay Safe!



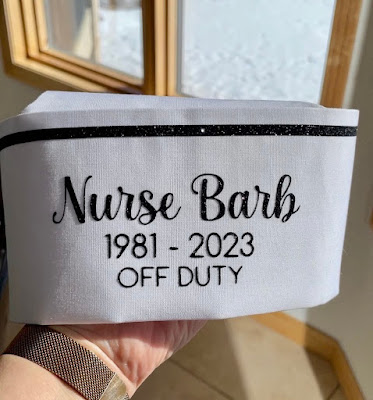
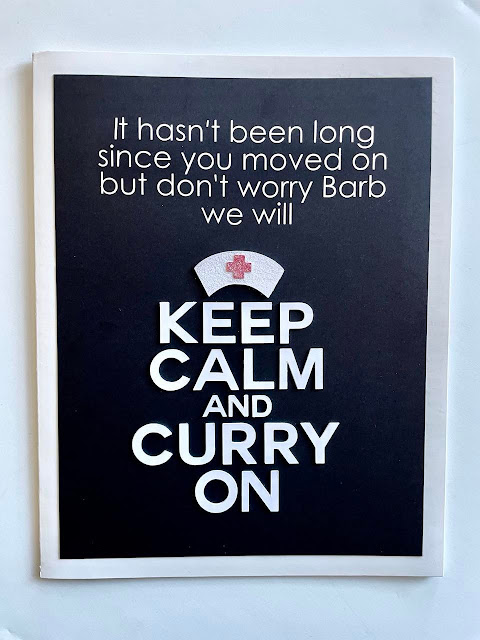
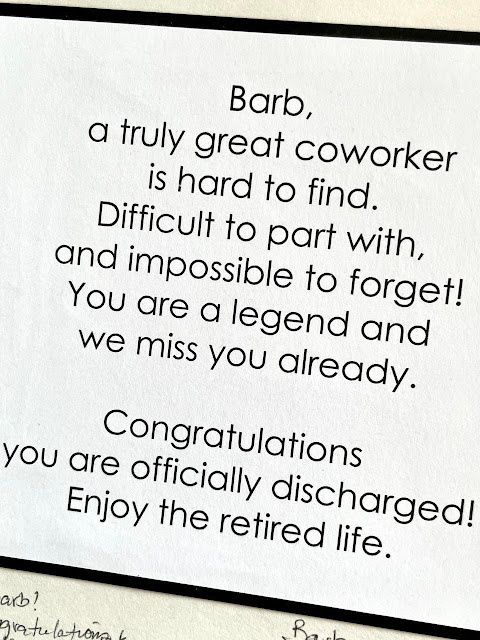


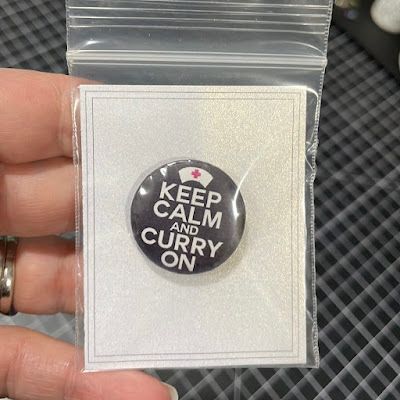
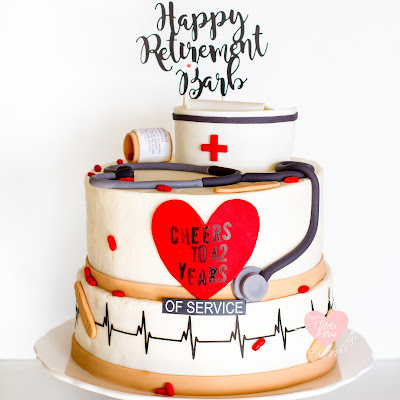



.jpg)
















